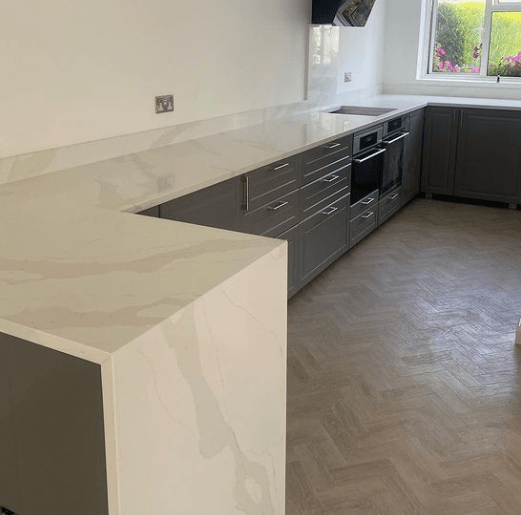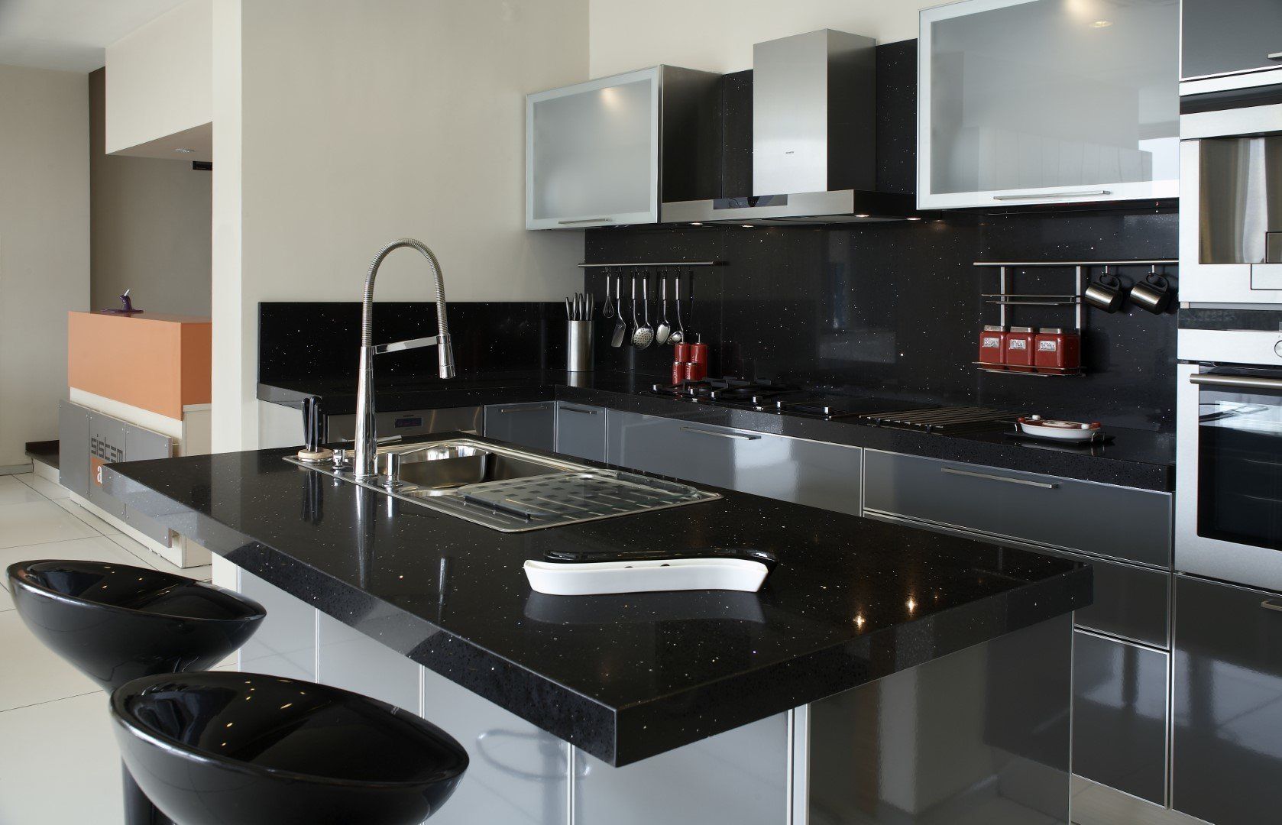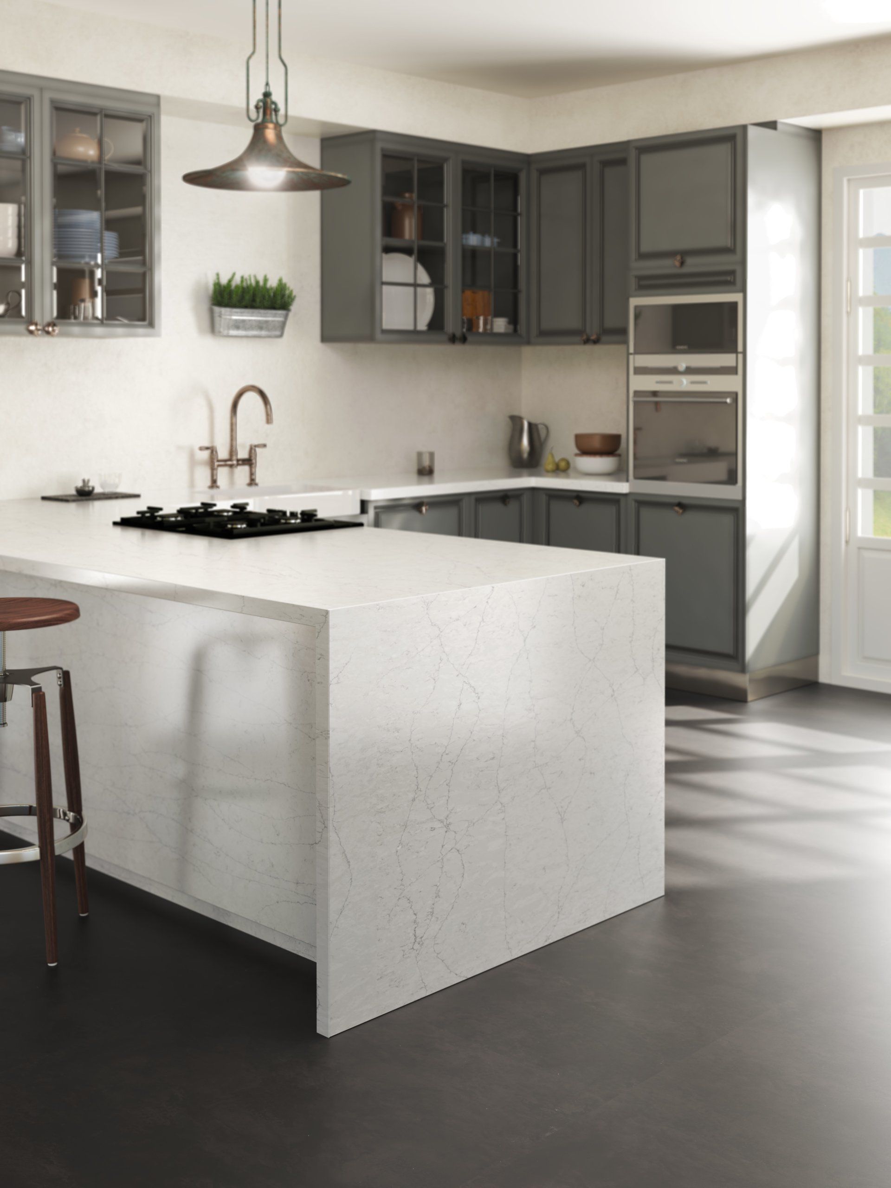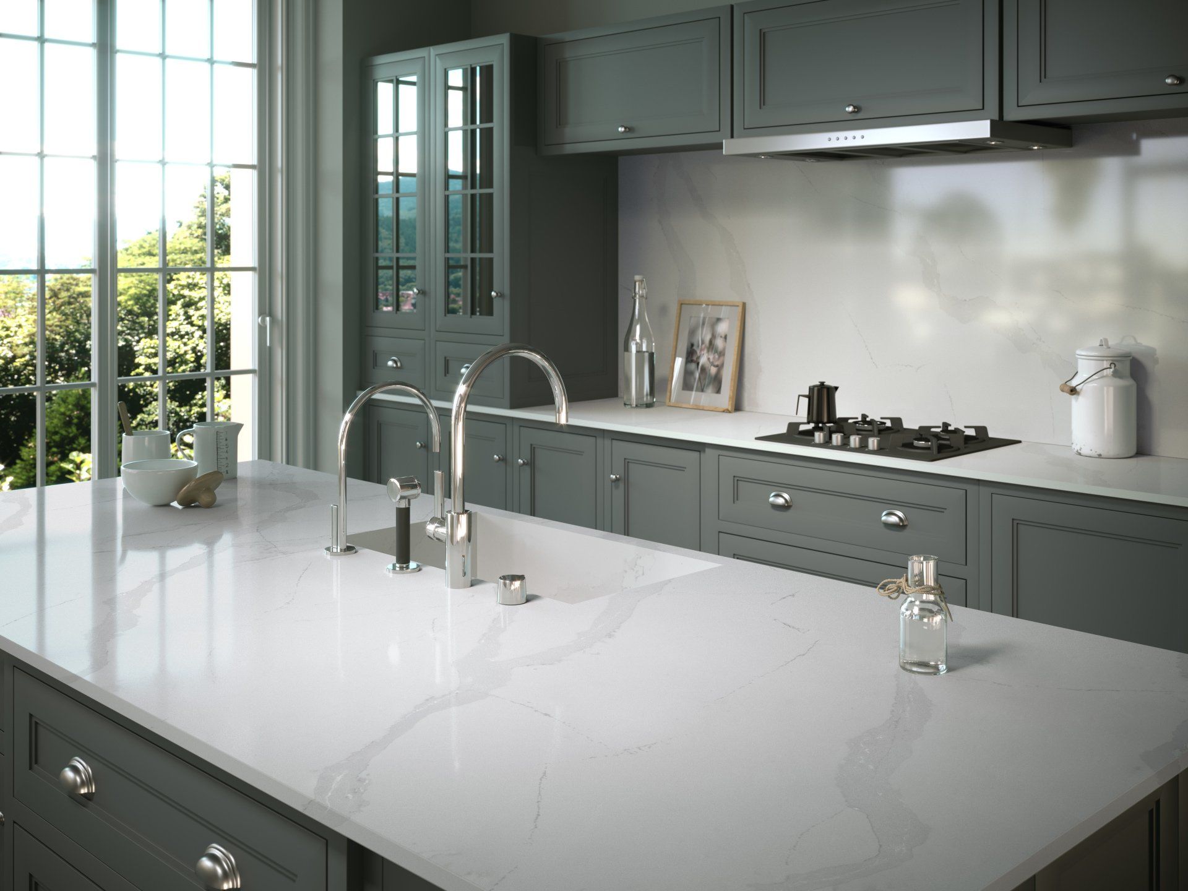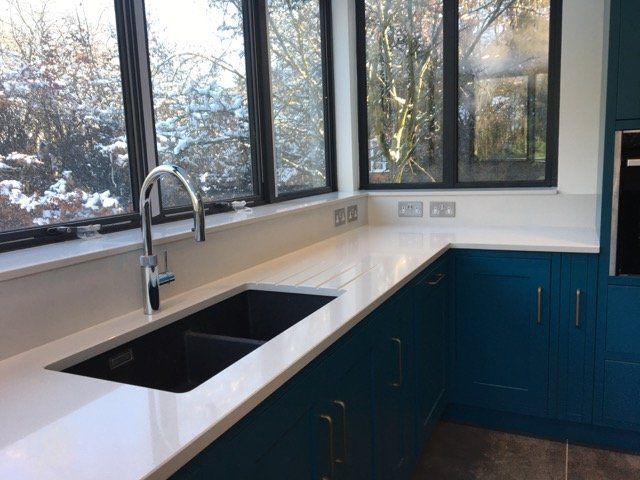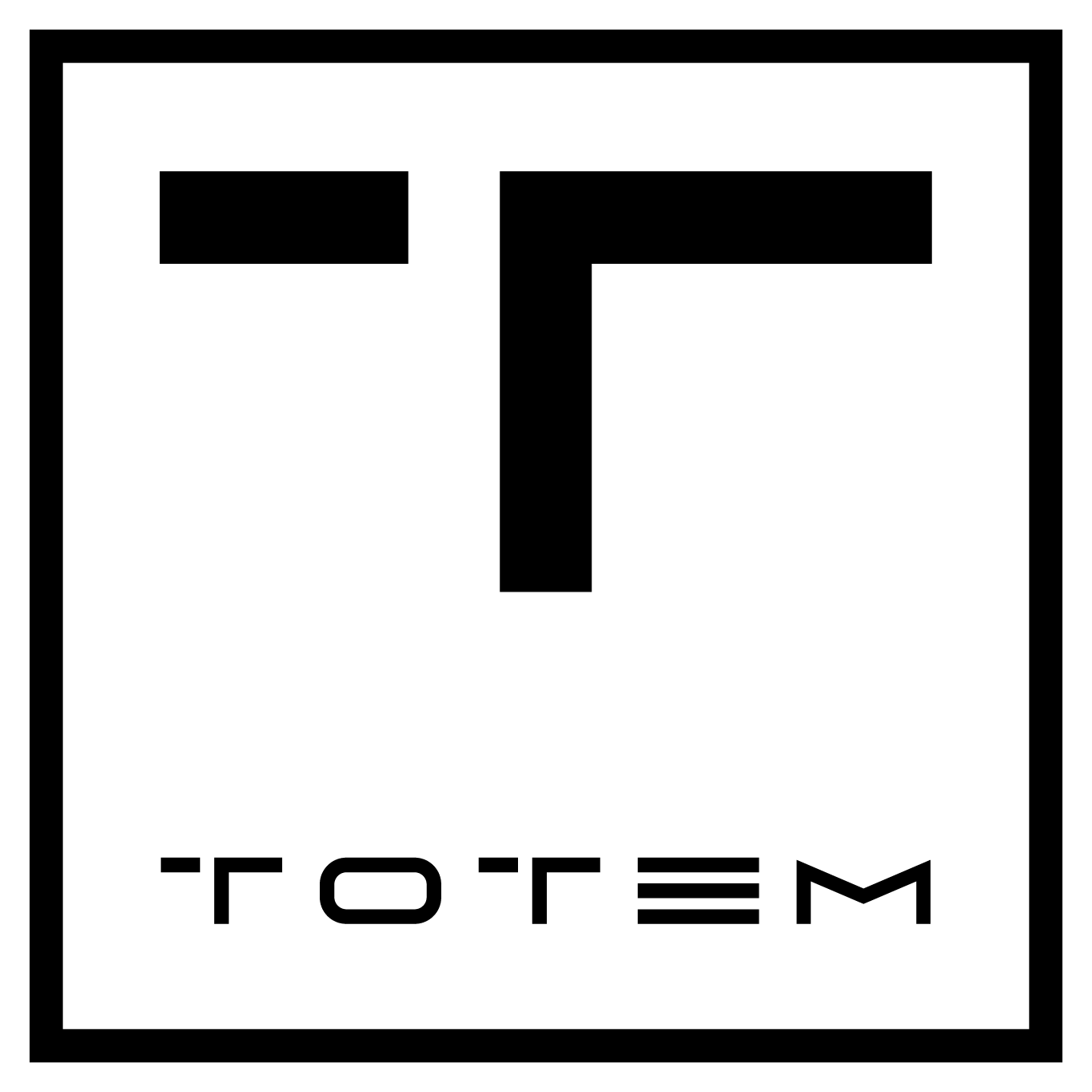KITCHEN PROCESS
Design
We require a drawing of your design layout complete with worktop measurements, including the overall depth. We also need the details for appliances to be fitted into the worktops.
We have an online form that you will need to fill in and attach your drawings to.
Please see the "Kitchen Enquiries" button on this page, the Home Page, or the contact page.
Choices for material are Quartz or Natural stone. Please view the options from our slab suppliers we have listed on our website. We also have a generous selection of quartz samples at our workshop if you prefer to make an appointment to visit.
Natural stone slabs can also be viewed, we have a live online stock list available, we also have the option for you to book an appointment at the suppliers to view your chosen material
Please be aware, stock is constantly changing at our suppliers, if a particular block is chosen we will require the code indicated on the selected material or listed online with the slab image.
Once we have received confirmation for the work, we require a deposit, this will enable reservation of your selected material at the suppliers and also a template booking in our schedule.
The quantity of required slabs will then be delivered to our workshop by specialist transportation.
Template
This part of the process is the most critical stage. We approach templating with the same level of precision as when we cut and finish your worktops.
It is paramount that you treat the installation of your cabinets in the same way.
We are often installing over three metre lengths of worktop. To accommodate this, we require a firm, level surface to lay our pieces on top. We advise the final installation of cabinets to be checked with a laser level over the entirety of the kitchen before you book us in to attend your house/site . Uneven kitchen furniture can compromise the integrity of your worktops.
All undermount sinks require pre-fitting into the cabinet. Taps and overmount sinks need to be in the kitchen for us to check. If you are fitting a Range oven this needs to be installed and levelled to the exact position required, we use the body of the oven as a datum point with the laser template system.
All of the cabinets must be securely fixed to the wall and any open voids to be battened out. Any plastering required to the area must be complete prior to the site visit.
Our laser templating system is very accurate so it is important that no changes are made to the cabinet positions between the template and the installation.
Manufacture
We aim to have your chosen material delivered before we template to ensure that manufacturing can begin the day after the digital template is complete.
Our workshop features a fully automated CNC machine imported from Italy. The CNC allows us to produce precise and accurately fitting tops for your kitchen furniture.
After the CNC machine has completed its work, the tops are put through our automated polishing machine, then hand finished by our team of expert masons who will create your chosen edge detail.
Installation
As soon as we are in the manufacturing process we will advise you on a date for us to complete our installation.
This will be Monday to Friday, and we will advise you whether it is an AM or PM fitting.
We require your kitchen to be accessible for our fitters. Bringing the worktops into the house involves safely manoeuvring, sometimes, extremely fragile material into its final position.
If you're wondering how long it will take, we allow 2-4 hours for installation. More complex work will take longer, with prior arrangement, we will ensure time is allocated in our schedule to have your worktops fitted within a day.
Finished Product
The worktops are the final element installed into your new kitchen,
the day we install them will be the first time you will see your kitchen furniture complete with the worktops of your choice.
KITCHEN FEATURES
WORKTOPS
One of the most important aspects of any kitchen is the careful selection of worksurfaces that complement the furniture that they are installed on and the space they sit within.
This example, made from Calacatta quartz, features a waterfall end panel. Click the link below to find out more about waterfall end panels.
JOINTS
Meticulously finished, we spend extra time making sure our joints are as level as the material can allow and use colour-matched resins to make our joints as seamless as possible.
Click the link below to find out more.
ISLANDS
If your kitchen design includes an Island, at Totem we think this is a prime opportunity to showcase a beautiful stone worktop. An island will not only increase your workspace. But also provide an area for socialising with your family and house guests.
This example is made from Carrara Satinato Quartz and features a breakfast bar and a waterfall edge.
SPLASHBACKS
Wrap onto the wall with material matching your worktops to create a focal point in your kitchen, complementing your new cooker hood, hob, or free-standing oven.
This image is made of Callacata style quartz,
UPSTANDS
We recommend fitting upstands onto your worktops where the surfaces meet the wall. When upstands and a splashback are combined, they can create the illusion of depth on your worktops. Why not ask about vein matching? If your material is the right type, we can run the vein into the upstands to match.
Standard height upstands are 90mm.
This image showcases an upstand made from callacatta style quartz, veinmatched with the worktops.
UTILITIES
Stonework surfaces aren't only necessary in the kitchen. Stone worktops in the utility room can turn it from a purely functional space into a stylish part of your house design.
Add an extra level of detail to your kitchen by changing the edge detail of your worktop.
WINDOW CILL
Complete your worktops with a matching window cill. We offer two types of window cill, one being quite traditional with the usual cut around the reveals.
The other option is to have a mitred cill, pictured here, which incorporates the upstand at the same height giving a seamless and more modern feel to the kitchen. Mitred cills look particularly good with contemporary handle-less kitchen furniture.
WINDOW CILL
Complete your worktops with a matching window cill. We offer two types of window cill; one being quite traditional with the usual cut around the reveals, and the other option is to have a mitred cill which incorporates the upstand at the same height giving a seamless and more modern feel to the kitchen. Mitred cills look particularly good with contemporary handle-less window designs.
This example is a window cill from dappled white quartz.
DRAINER GROOVES
Cut into the top of the stone and finished by hand to ensure a high-quality polish, drainer grooves prevent water runoff from your worktops. We employ traditional methods over automated processes because the machine-made grooves are usually very shallow and sometimes razor-sharp on the edges. Sharp edges are a problem because of the high chance of chipping in everyday usage.
They can be installed on one or both sides of the sink and work with multiple sink designs, this example being a Farmhouse sink.
DRAINER GROOVES
Cut into the top of the stone and finished by hand to ensure a high-quality polish, we employ traditional methods over automated processes because the machine-made grooves are usually very shallow and sometimes razor sharp on the edges. Sharp edges are a problem because they can be hazardous and have a high chance of chipping in everyday usage.
They can be installed on either or both sides of the sink and work with multiple sink designs, this example being a Farmhouse sink.
RECESSED DRAINER
Incorporate a fully recessed area around your drainage grooves and tap to give a more traditional-looking drainer area.
RECESSED DRAINER
Incorporate a fully recessed area around your drainage grooves and tap to give a more traditional-looking drainer area.
Kitchens Gallery
-
Button
This island is made from Dior quartz by Classic Quartz.
Fitted with a breakfast bar and a waterfall.
-
Button
Modern kitchen in Diamond quartz From Classic Quartz.
Fitted with an island and 30mm worktops.
-
Button
Vivaro Blanco quatz kitchen island form Classic Quartz.
Fitted with a veinmatched waterfall end panel.
-
Button
Island in Vivara Noir from Classic Quartz.
Fitted with a veinmatched waterfall.
-
Button
Kitchen island in Calacatta Vegle from Classic Quartz.
-
Button
Kitchen island in a Carra marble from Classic Quartz.
-
Button
Kitchen in Olympia quartz featuring a large island from Classic Quartz.
-
Button
Kitchen island in Monaco quartz.
Fitted with a raised breakfast bar from Classic Quartz
-
Button
Kitchen fitted in Statuario Milan quartz from Classic Quartz
Island is Fitted with two veinmatched waterfall end panels,
-
Button
Outdoor kitchen fitted in Cairo Silver quartz from Classic Quartz
-
Button
Outdoor kitchen fitted in Cairo Black from Classic Quartz.
-
Button
A kitchen with full length splashbacks that completely cover the wall between the cabinets and the worktop.
The worktops display a set of drainage grooves. silestone
-
Button
A kitchen island fitted with a breakfast bar and decoration on the drawer fronts.
-
Button
Countertop in Unistone Calacatta Dorado quartz fitted with a veinmatched waterfall end panel.
-
Button
Dining table in black soapstone from Silestone.
-
Button
Kitchen fitted in Dekton quartz, matching island, worktop and wall piece.
-
Button
Veinmatched Unistone Calacatta supreme quartz on a long kitchen counter into a wraparound window cill.
-
Button
A kitchen island made from grey quartz from Dekton with a custom waterfall that creates storage space.
-
Button
Blue pearl granite kitchen fitted in a house in Bourne End.
See our natural stone suppliers at the bottom of the page to select a particular block for your design.
-
Button
Calacatta Gold kitchen island from Silestone.
-
Button
unistone nero galactica Kitchen Island and countertop featuring a raised upstand and a large splashback.
-
Button
Made in Silestone Eternal Pearl Jasmine this kitchen features a breakfast bar and a waterfall stemming from the kitchen countertops.
-
Button
This kitchen is made in Silestone classic Calacatta quartz and features a large island and a full-length splashback.
-
Button
This kitchen features a large mitred cill and a set of drainage grooves. unistone bianco
-
Button
This modern Kitchen design features an island complete with a breakfast bar made from Snowy Ibiza Quartz from Silestone.
-
Button
This grey quartz breakfast bar is designed in a two-level system made from Marengo quartz from Silestone.
-
Button
This Silestone Blanco Orion kitchen features the sink and hob within close proximity on an island that connects to the wall featuring a waterfall and a breakfast bar.
-
Button
This kitchen features multiple islands made out of Bamboo quartz from Silestone.






















